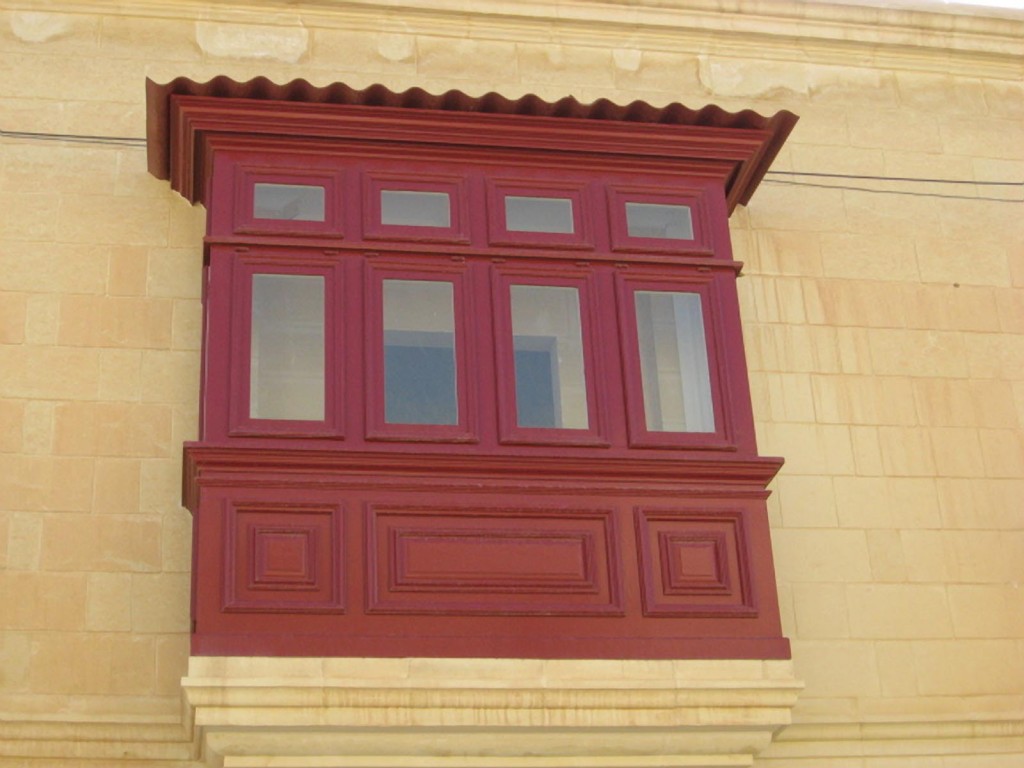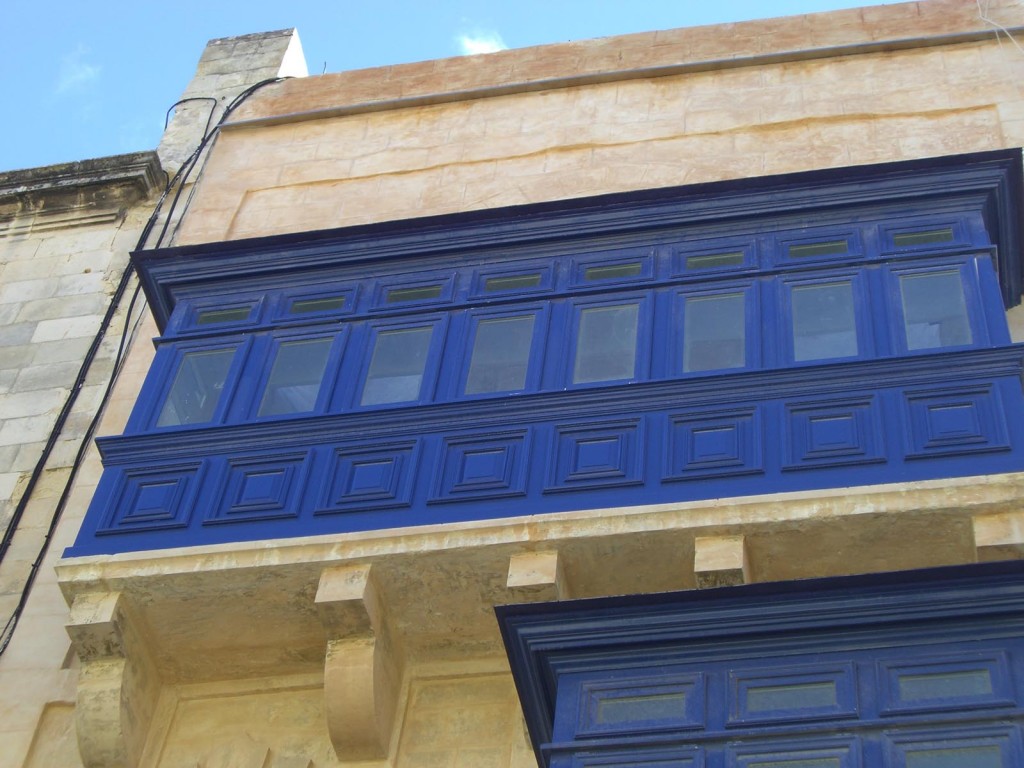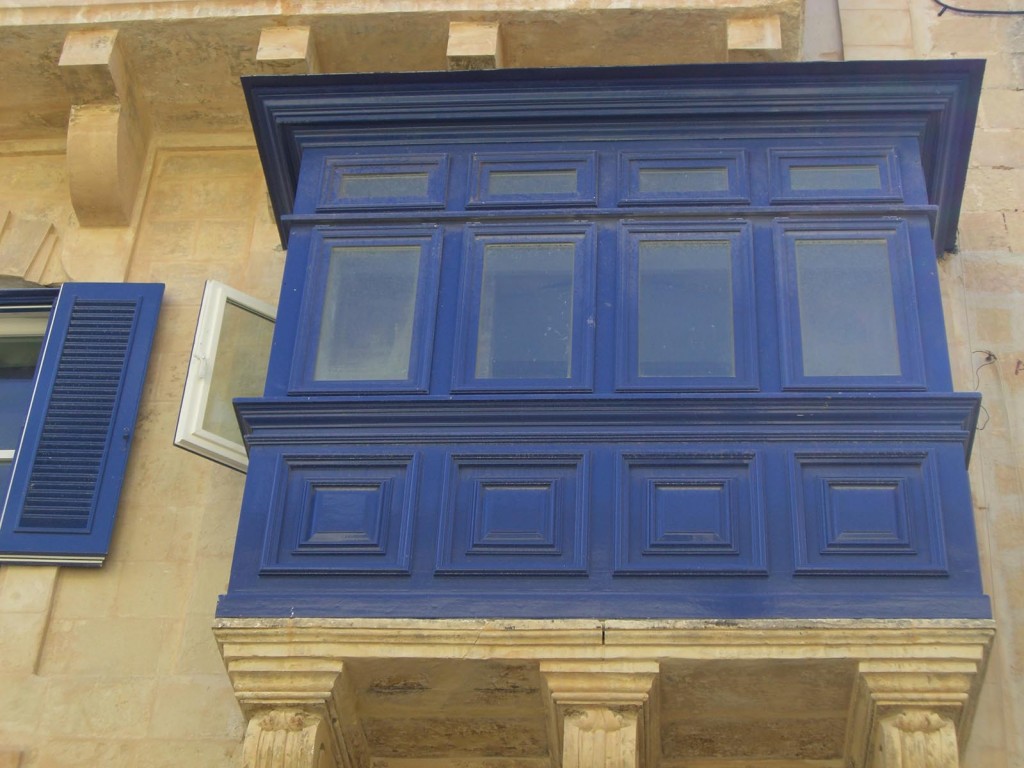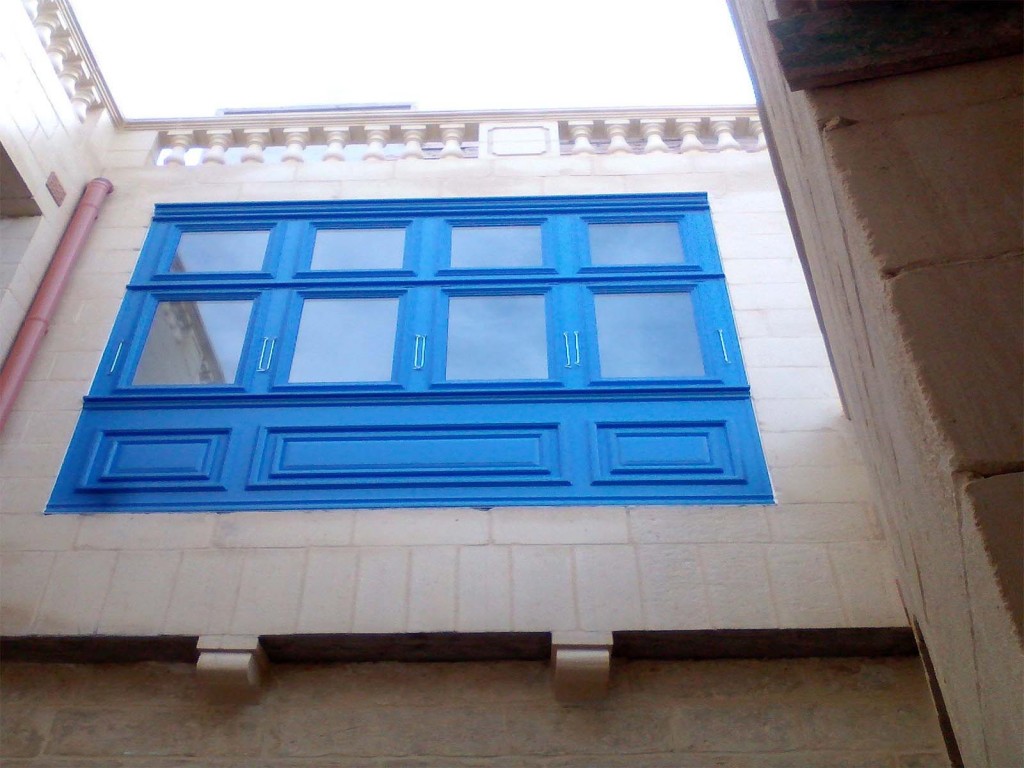Traditional Balconies
The balcony is unequivocally an important feature of the Maltese streetscape. It is believed that the first open balconies built entirely from stone began to appear locally during medieval times. Their popularity declined in favour of more introverted constructions which guaranteed better defensibility. By the mid-16th century, with the settling of the Military Order of St. John of Jerusalem in Malta, the open balcony regained its popularity.
The first balconies were of the open type and benefited from a stone fence or a wooden or wrought iron rail. An aerial perspective drawing of the newly constructed Valletta published in Bosio’s History of the Order of 1602 shows very clearly the absence of any closed timber box balcony.
It is believed that the first closed timber balcony appeared around 1679, when the corner balcony of the Grand Master’s Palace in Valletta was covered with a timber and glass structure joining all the rooms on this side of the Palace.
Many architecture historians maintain that the first balconies were simply an addition to the stone parapet of the open balcony. It was later that the ornament-free, well proportioned masonry panels were transformed to timber, resulting in the closed timber balcony as seen today. The designs of building facades dating to the early Baroque period were thus not conceived with the closed timber balcony in mind. It was only in later buildings that this element was incorporated in the design of the façade.
Woodserv traditional balconies are manufactured by experienced craftsmen and in line with the Mepa regulations regarding the manufacturing of traditional Maltese balconies.




